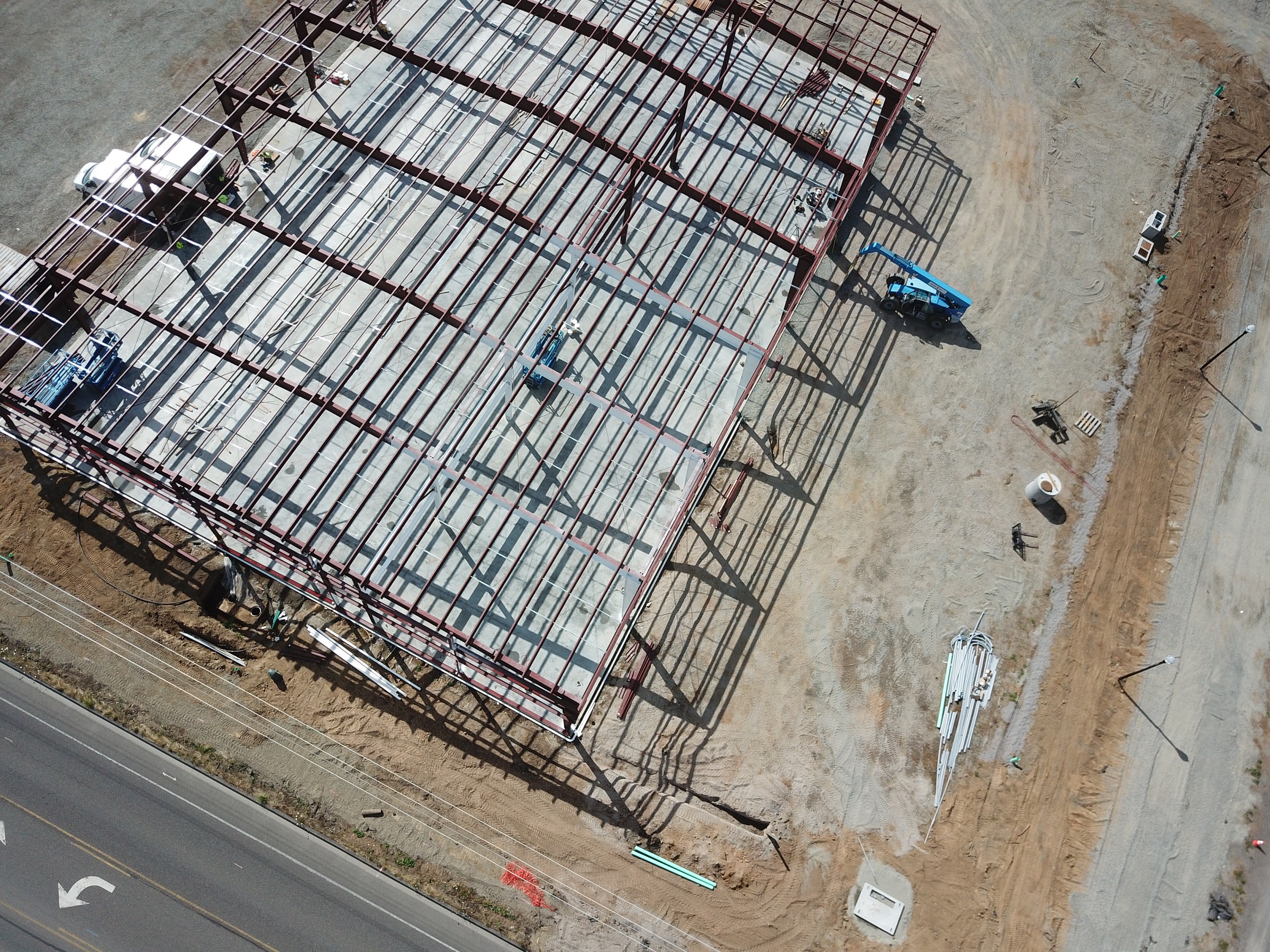With the rise of Covid-19 there has been a dramatic increase in demand for housing – and it’s effecting people of all ages and economic statuses.
Aging parents need assistance in their day to day life but are reluctant to move to senior living facilities due to a high risk of outbreaks. Younger generations that haven’t yet established a financial foothold or working repertoire are facing unemployment in record-breaking numbers, forcing them to return to their parents residence – so much so that they’ve been nicknamed the boomerang generation.

Fortunately there is a solution already available; modular homes.
A Paradigm Shift in Construction
Traditional homes in the United States are large dwellings, usually featuring 2 or more bedrooms and totaling over 1000 square feet – and even that is considered a small home.
In the grand scheme of things, however, those homes are a luxury many can no longer afford. So how can you address both a growing need for housing while simultaneously making them less expensive? The answer is a modular tiny home built to the IRC (international residential) code.
Taking a Less is More Approach
With a living area between 300 and 600 square feet, a tiny home can be a big change for those used to living in a large home. But where a homeowner typically would’ve allocated funds for a spacious den or an often unused guest bedroom, valuable savings can be gleaned.
In some instances, this means a decrease in construction cost, allowing the homeowner to budget for things like more efficient insulation or higher quality materials. In others, this smaller footprint means the home can be permitted as a secondary structure, letting parents and children share a property while still maintaining independence.
Producing a Home Per Week
The demand for their tiny homes left Wolf Industries, a modular tiny home builder in the pacific northwest, with a dilemma. Their existing factory didn’t have the capacity to fulfill orders at the rate they were being placed, even with the ability to already produce a home each week.
They contacted Westmore with a vision; a 20,000 square foot building capable of doubling their production volume, including state of the art equipment to both assist in the assembly of their homes and control the construction environment.
This building would serve as both a factory and office space, allowing Wolf Industries’ customers a physical space to visit and select options and finishes for their home.
